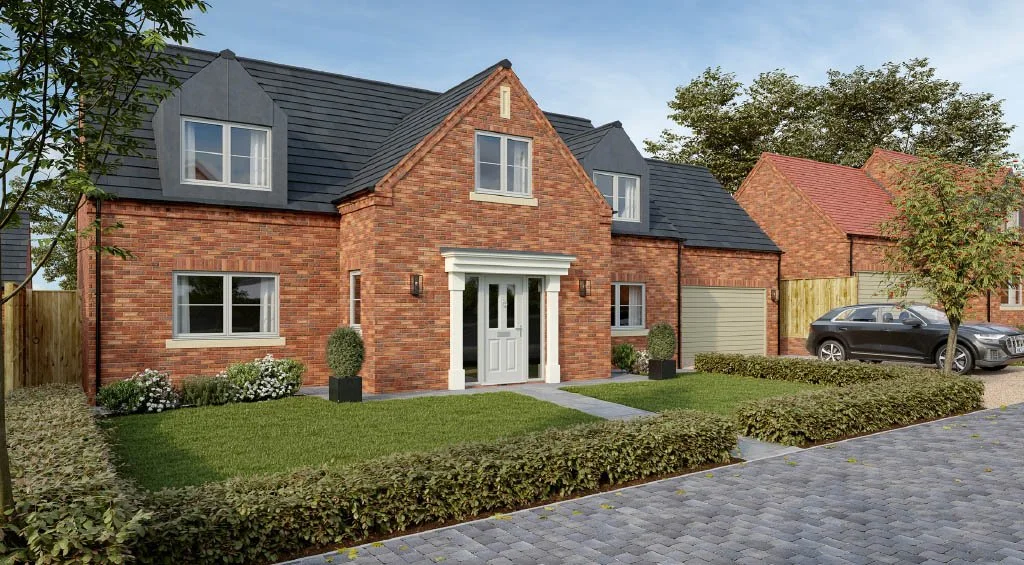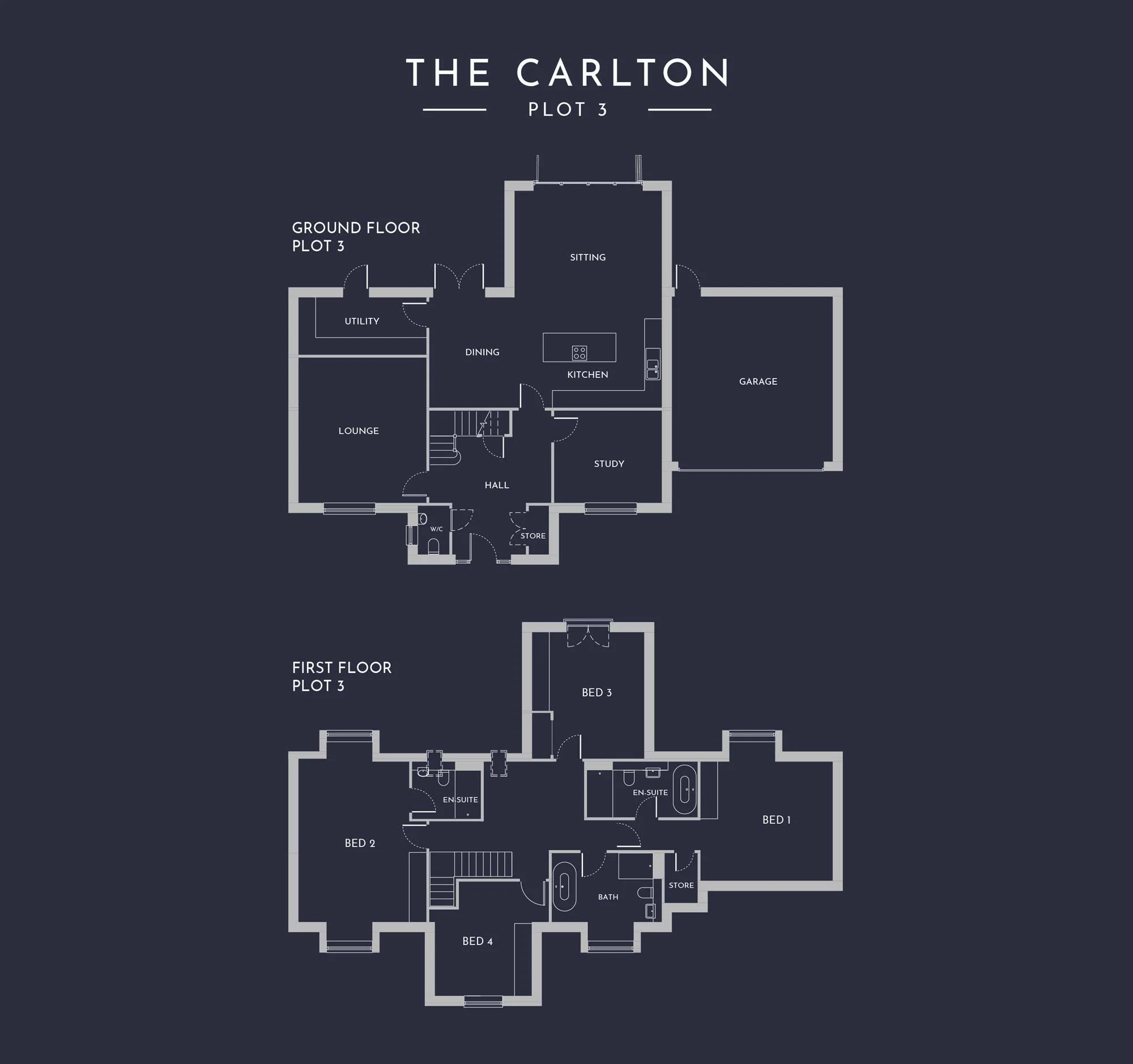THE CARLTON - Plot 3
Four bedroom detached with integral double garage
The Carlton, with its grand elevation, integral double garage, and ample parking, is the show-stopping home of the Eastfields development. Enter the large hall with cloakroom storage and WC, leading to a versatile study. The expansive kitchen, dining, and snug are within an open-plan arrangement, with full-height glazed doors offering light and views of the North York Moors. A spacious boot room/utility off the kitchen provides separate entry after countryside walks.
Upstairs, The Carlton features four double bedrooms, two ensuites, and a main bathroom. The master suite, accessed via a private passage, ensures seclusion. The rear gardens offer private spaces with countryside views.
Floor plans and layouts shown are indicative and intended as a sales guide, they must not be used for any other purpose.
Palladian reserve the right to make revisions to the layouts during build if necessary.



